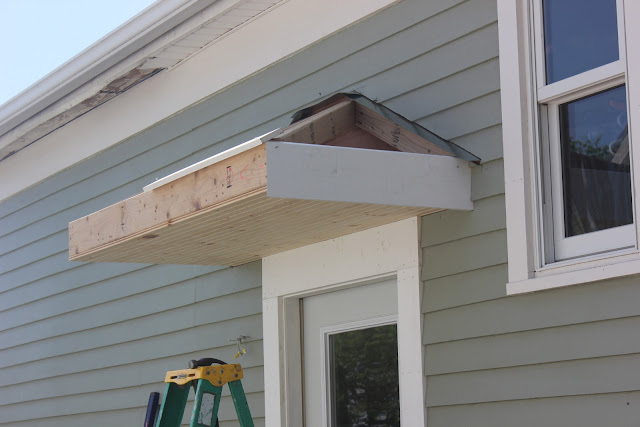Got the frame up and bolted to the house. Thanks again Mark & Marlene for taking time out of your weekend to help us build the frame!
After putting on the 3/4" T & G ceiling, we started attaching the Azek fascia board. This step took quite a while to do. Tim ran each fascia board through the table saw at the correct angle so the roof sheeting would sit directly on top it.
Added the sheeting to the roof. The first 7+ inches of roof sheeting is actually a 1x8 of Azek trim. Then the remainder of the roof was cut out of 3/4" plywood. Had to use compound miter angles where each face met. I think this step took us a couple of hours.
Silas making some S’mores over a makeshift campfire.
Terry showed up at just the right time. Those brackets are HEAVY. They got the tar paper on just minutes before it started to rain. We’ll save the Ladder Safety Course for another post.









16 comments:
Hi, I was wondering where you got the large brackets?
Hi, I'm sorry it's taken me so long to respond. Blogger sent your comment straight to my junk mail. I bought the brackets at Conner's Architectural Antiques in downtown Lincoln, Nebraska. (At the time I bought these they had about 8 brackets.) I paid somewhere around $40 a piece. They had several coats of paint on them and were pretty rotten in spots, so it took some time to restore them. Thanks for asking!
Hi there. I am interested in the design of your awning. Do you have pictures of how you secured the framing to the side of the house? Also, did you use plans for the project? Thanks.
Hi there! Unfortunately I don't have any more pictures of the awning. Initially we did have a blueprint made from our measurements, but my brother-in-law (who was helping us build the awning, who happens to be a framer) told us to scrap the plans. The angles of the hip were off and it would have looked very disproportionate to our house, and he added it just couldn't be done. So we decided to wing it and just build it without a blueprint. It took some trial and error to get the awning we were looking for. We actually built the frame, messed up a lot on the angles, didn't like how it looked, thought about it for about a week, worked on the measurements and angles a bit, tore it apart, built it again and finally got it right. After the framing was built, we temporarily attached it to the house using 4-5 really long screws. I traced the outside with a pencil, using a 3/4" block of plywood on top of the framing to account for the roof sheeting, on the side to account for the trim, and underneath to account for the 3/4" wainscoting. We took the framing down, then cut and removed the lap siding. There was a layer of old tar paper and our 1x10 sheathing underneath that we left alone. We marked out the studs where we could, then put the awning up again with some temporary screws. So to permanently secure the framing to the house, we lag bolted it in place hitting the studs where we could. Thank you for asking - if you have any other questions, please let me know!
What a great reply! Thank you for the information. Did you use 2×6 or 2×8 for the rectangular portion of the framing? What is the overall height of the awning (from the bottom edge next to the wainsotting up to the peak)? Thanks again.
We used 2x6s for the rectangular portion and 2x4s for the rest. The overall dimension of the awning (to my best measurement) is: 24" high x 32" deep x 68" long.
Nice project
Very nice. Thanks for the details.
Nice work
Would you mind telling me the number of each type of boards, and other supplies needed, to complete this project?
TY in advance.
How much did the project cost ?
The best looking overhang for small door I found after hours online searching.
Thank you for sharing.
Excellent!!
Are the large brackets decorative or structural?
I have saved your photos and info in preparation to building a cover over a rear door of garage and a cover over basement door in rear of house. Thanks for the photos and information.
Post a Comment